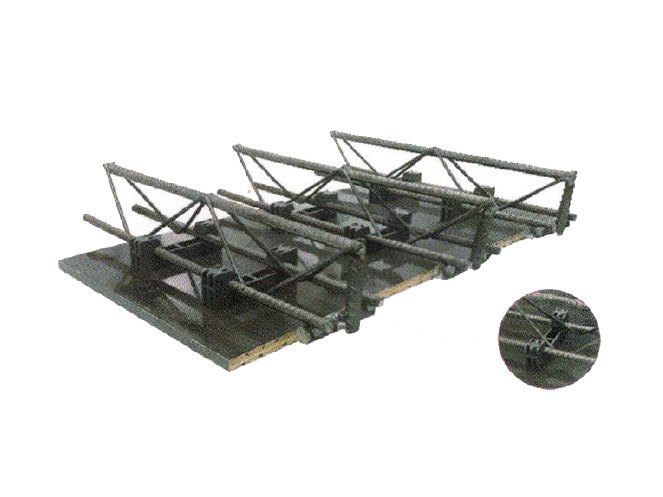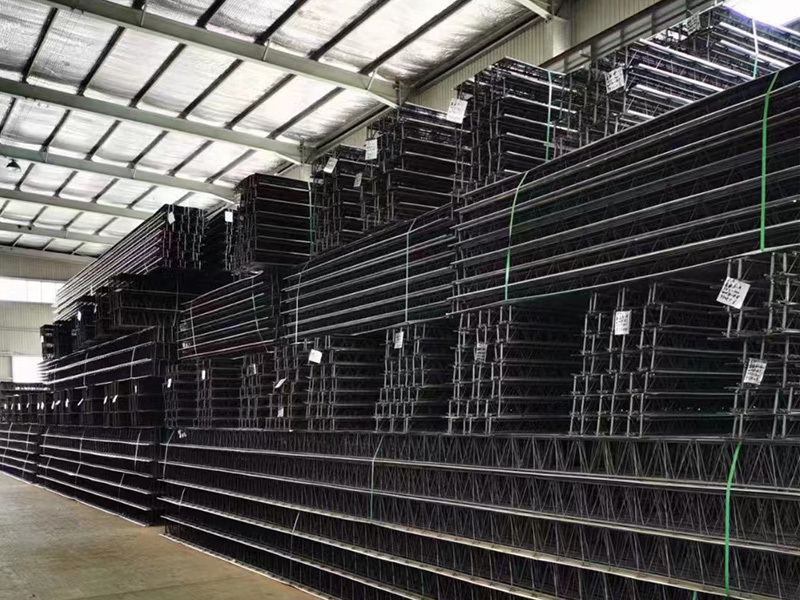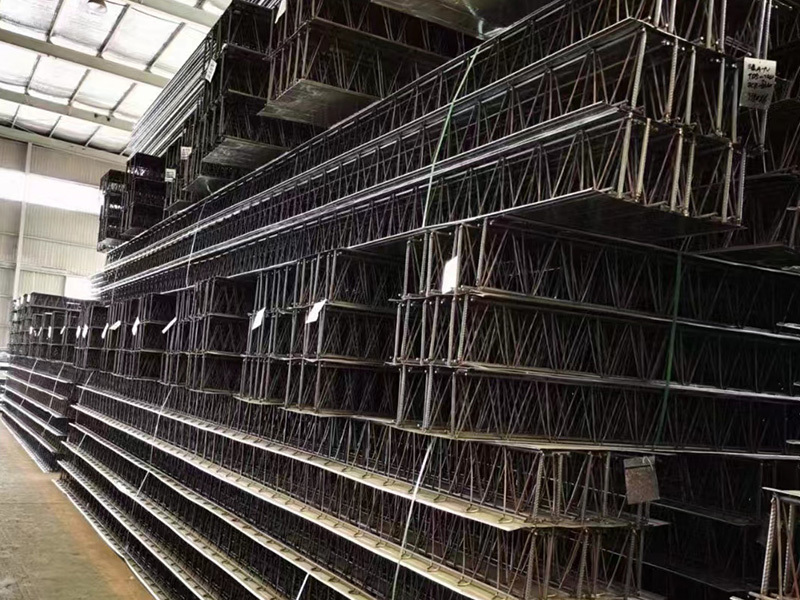NEWS CENTER
Introduction to the construction advantages of non-demolition floor decks
2023-01-10
The demolition of the non-demolition floor bearing plate is a new generation of steel bar truss floor bearing plate products, is a composite floor bearing plate composed of steel bar truss and non-demolition concrete bottom formwork, the construction stage is composed of the steel bar truss and the bottom mold to form an integral formwork support system, accept wet soil, construction load, no other formwork support, after the completion of the floor concrete pouring steel bar as the stressed steel bar of the floor slab application stage, accept the load of the application stage, and the bottom mold is free to disassemble, and its bottom constitutes a concrete interface that can be directly decorated and decorated in the later stage. Demolition-free floor decks are widely used in power plants, power equipment companies, automobile showrooms, steel structure workshops, cement warehouses, steel structure offices, airport terminals, railway stations, gymnasiums, concert halls, grand theaters, supermarkets, logistics hubs, Olympic venues, stadiums and other steel structure buildings.

No demolition of floor decks
Product characteristics of non-demolition floor deck: it is a permanent formwork in the construction stage, mainly accepting the construction load and concrete weight, it is used as the bottom reinforcement, after the concrete reaches a certain strength, it can produce a combination effect, and there is no need to configure the positive stressed steel bar. What are the construction advantages of the non-demolition floor deck? Here's an introduction.
1. The use of concrete floor slab has the advantages of good integrity, large stiffness, good fire performance of traditional cast-in-place concrete floor slab, and no template and fast construction of the profiled steel plate composite floor, and the stress form of the plate truss is reasonable, and the truss height and steel bar diameter can be adjusted to complete a larger span.
2. The use of steel-concrete composite floor, can reduce the secondary beam, fast welding speed of shear bolts, stable construction quality, as a mature new technology, laminate has been widely used in construction projects at home and abroad, and has a broad application prospect in many high-rise buildings.
3. It combines the steel bar in the concrete floor slab with the construction template as a whole, so the load-bearing member of the wet concrete self-weight and the construction load can be accepted in the construction stage, and the component can be used as the lateral support of the steel beam in the construction stage, and in the application stage, the steel bar truss works with the soil and accepts the application load together.
When the non-demolition floor bearing plate is placed on the steel beam, the probe should be avoided, the operator should wear the maintenance belt when laying the data, and ensure that it is fixed on the maintenance rope around the laying data, the connection adopts welding penetration spot welding, and the waste arc test welding should be prepared before welding, and the welding current should be adjusted.
Related News
Beijing Lichengda Corrugated Steel Steel Structure Co., Ltd.
Beijing Lichengda Corrugated Steel Stru'cture Co., Ltd.

Head office: No. 668, Wang Hua Village, Huairou Town, Huairou District, Beijing

Branch: Lilanshi Town, Yongqing County, Langfang City, Hebei Province
Quick Links
Follow us













 Message
Message  tlxs1472@163.com
tlxs1472@163.com 18610556803
18610556803

